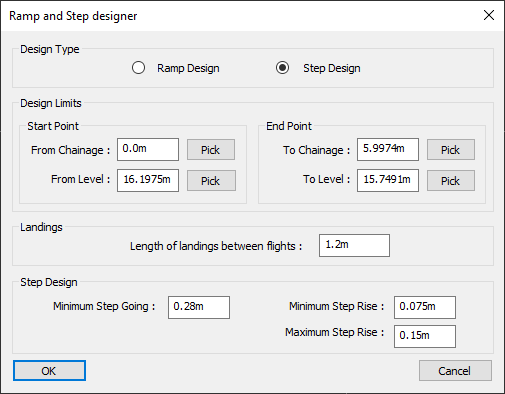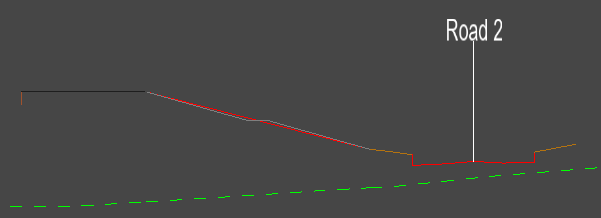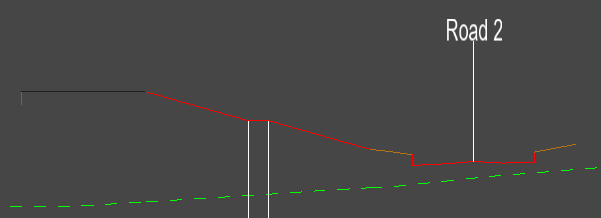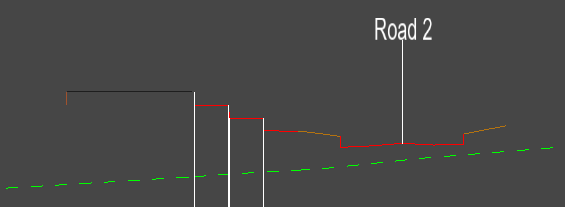This facility allows you to add ramps and steps into a centreline vertical alignment.
The design is based on the UK Building Regulations, Approved Document M - Access to and use of buildings.
To use the ramps and steps designer tool, click the ![]() button on the centreline toolbar in a longsection view.
button on the centreline toolbar in a longsection view.
After pressing the toolbar button, the following setting-out properties window is shown:

Here you can select either a ramp design or a step design to create.
This defines the limits of the design that will be created.
This specifies the length of landings between flights of ramps or steps. The default value for steps and ramps is taken from the access requirements specified in the building regulations.
For ramps this defaults to 1.2m. Ramps between 1:12 and 1:15 can only be up to 5m in length before requiring a minimum of 1.2m length level landing, ramps between 1:15 and 1:20 can only be up to 10m in length before requiring a minimum of 1.2m length level landing. For stepped access a flight of steps can rise no more than 1.8m before require a minimum of 0.9m length level landing.


Specifies the stepped access design requirements. The default values for the stepped access design are taken from the stepped access requirements specified in the building regulations.
Minimum Step Going: This specifies the minimum step horizontal length
Minimum Step Rise: This specifies the minimum step vertical rise
Maximum Step Rise: This specifies the maximum step vertical rise
The stepped design that's created uses the minimum and maximum vertical rise of the steps to calculate the number of steps required. The step rise of the generated design will be a value between the two that achieves the required overall rise. The step going specifies the minimum allowable horizontal length for each step, the step going of the generated design will be greater than or equal to this value as the step going will be the path horizontal length evenly distributed across the required number of steps.

